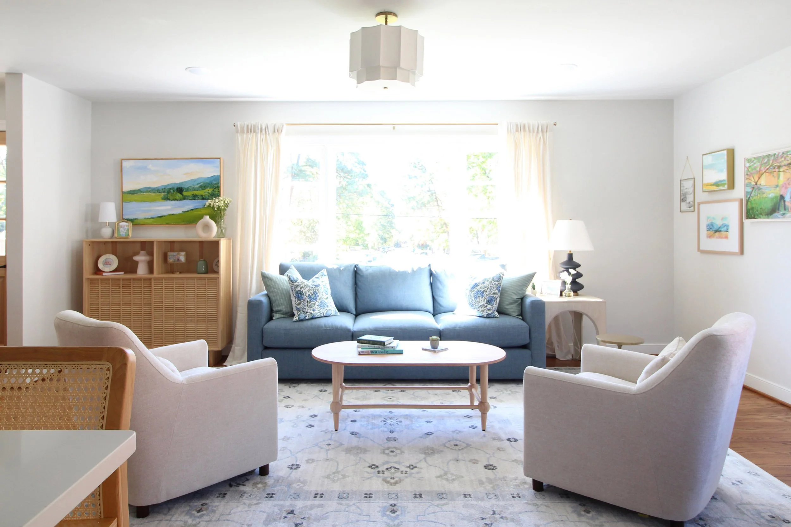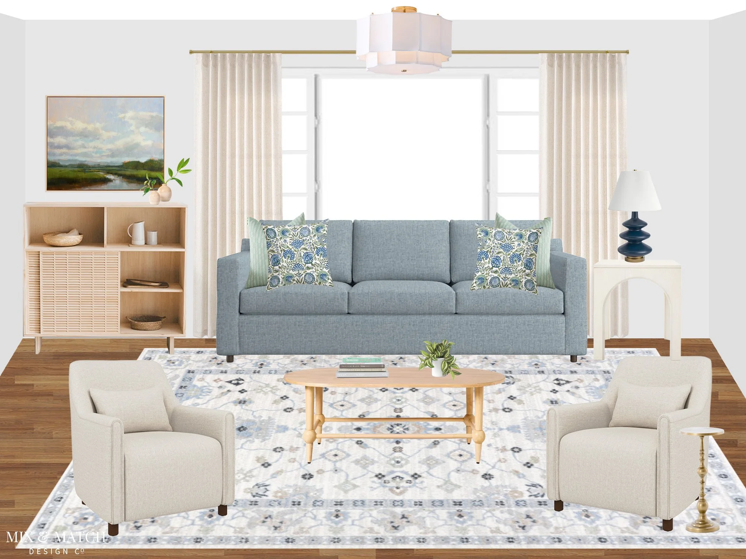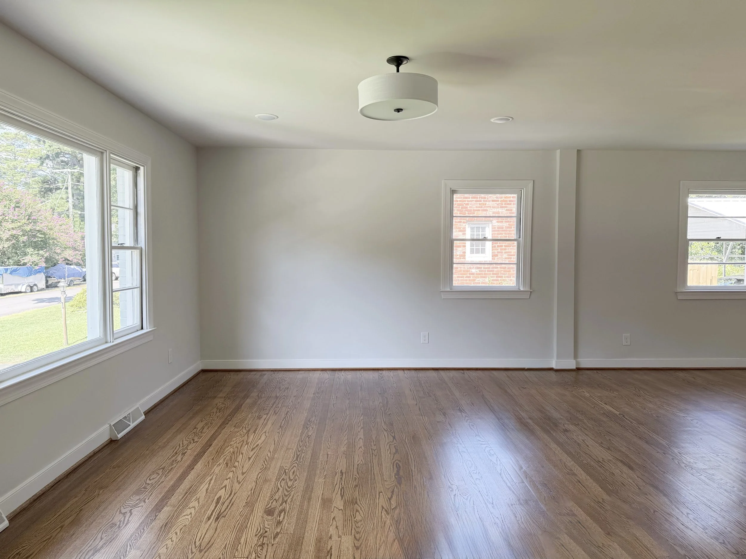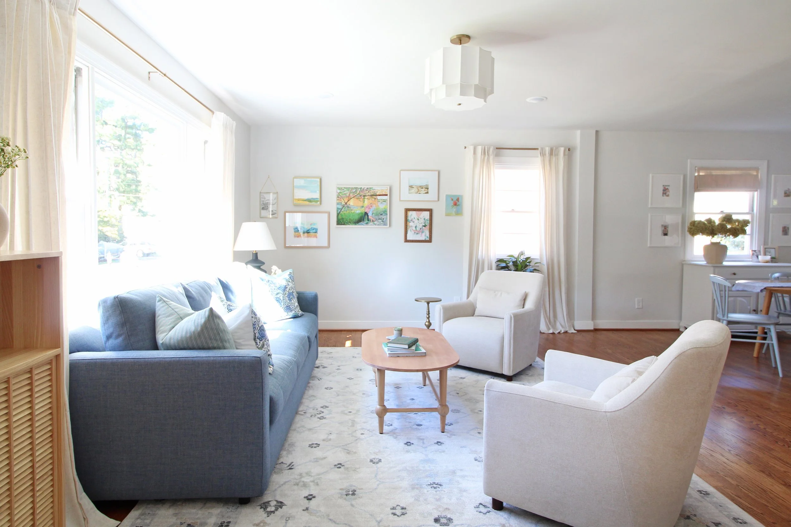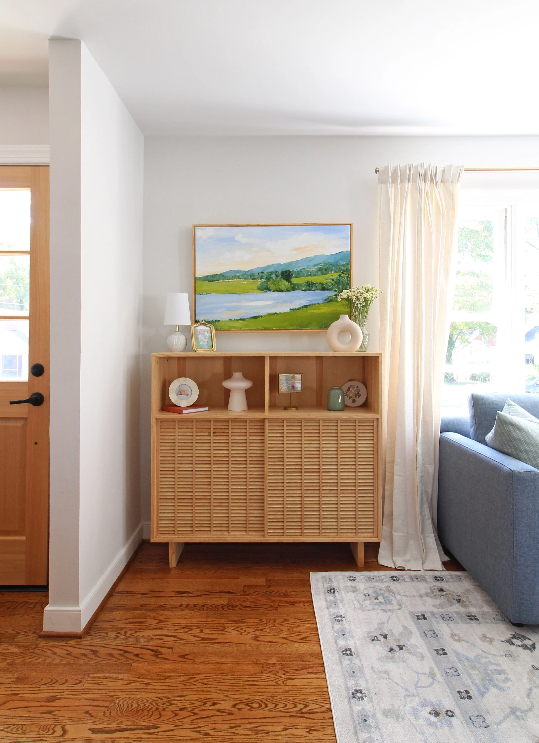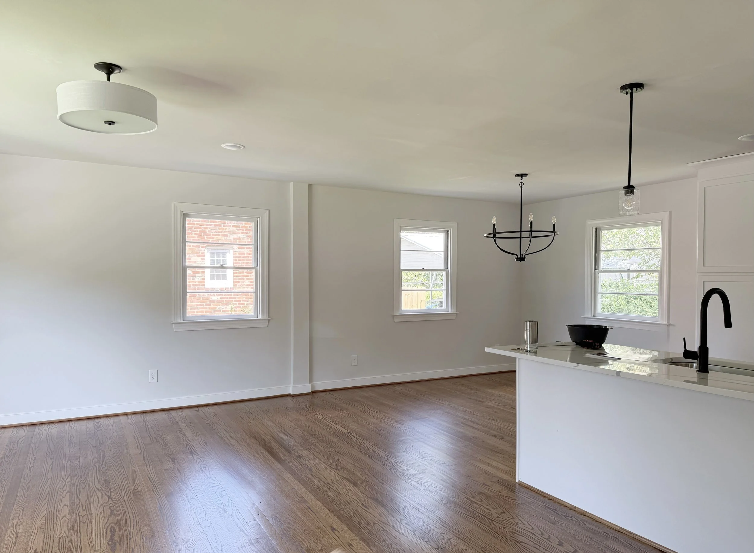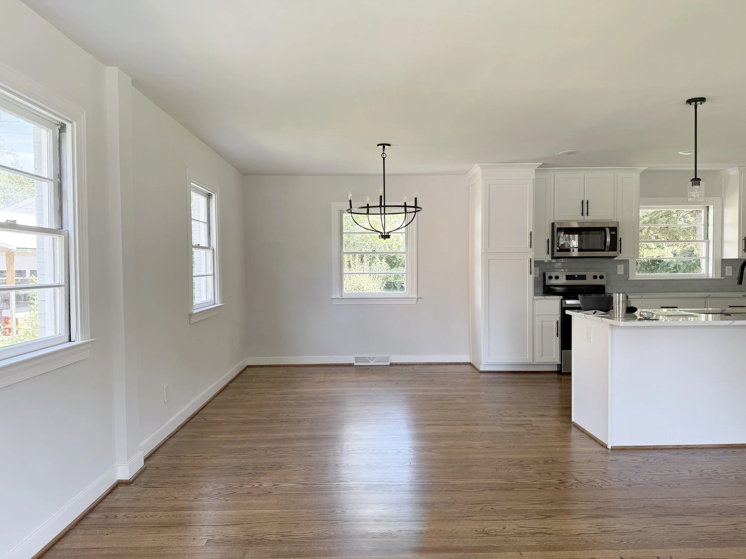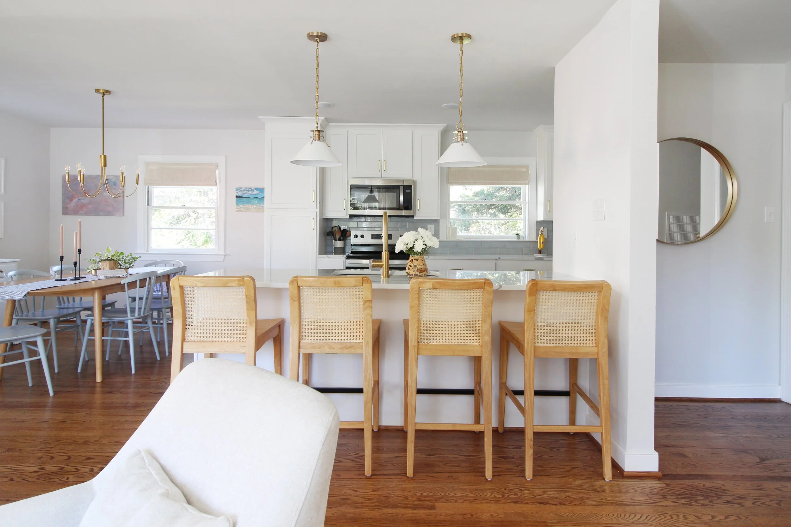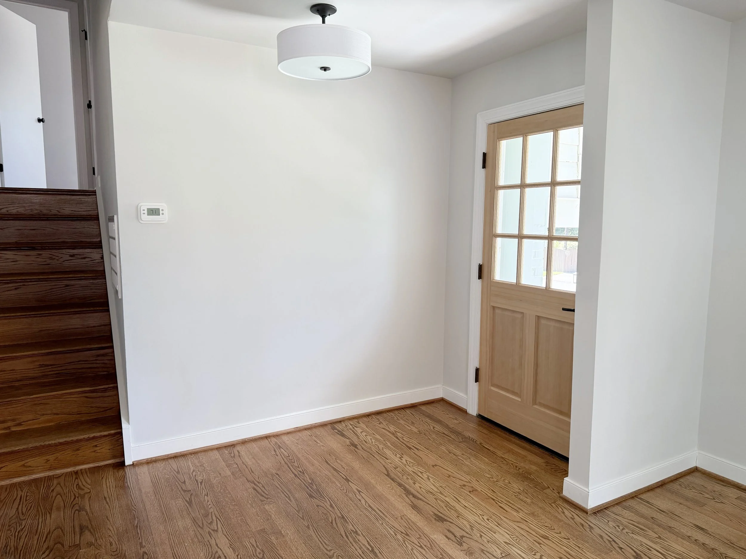The Tuckahoe Project: From Design Board to the Big Reveal
If you’ve been here for awhile, you’ll know that the heartbeat of my work is my virtual design services. I’ve been passionate about making design accessible for a decade now, and I love that I get to work with clients all over the country in this way to help them create beautiful, cozy homes. The downside to working with folks online is that I don’t usually get to see and photograph the final product! So when I have the opportunity to work with local clients in the Richmond, Virginia area, it means there’s a possibility I’ll get to share the finished project with you. Today is one of those days!
I’m excited to introduce you to the Tuckahoe Project - from the design board phase all the way through to the big reveal! It’s the happiest modern coastal space and is such a good reflection of this sweet family’s personality. I designed the open concept first floor of their new-to-them home that included the living room, dining room, and kitchen. The home was a flip, so it was a fresh space just waiting for the right furniture, lighting, and decor!
I thought it would be helpful to walk you through the process of how an e-design project works too since it’s a little different than a traditional interior design process. With my services, I create a custom design plan that includes specifying furniture and decor, visual design boards, to-scale floor plans, and a shopping list. Clients use all of these tools to make the purchases and set up their new space. They leave the design process feeling confident and have all the information they need to create a beautiful home on their timeframe. It’s a joy to help them bring their ideas and goals to life.
Now let’s take a look at the design boards for the Tuckahoe Project!
The Modern Coastal Design Boards
Below you’ll see the exact boards I shared with my clients to show them how the furniture and decor selections for their first floor would look. We created boards for living space and then the dining space off the kitchen.
One of the most common refrains I hear from clients is that they have a hard time visualizing what a room will look like and design boards are a fantastic tool that helps them start to see what it could look like with new pieces.
Let’s start with the living room board:
And now the dining space:
It was so fun to start from scratch on this space. They had a few pieces they were bringing along, but we were mostly building this from the ground up. We also swapped out all the light fixtures and cabinet hardware, which you’ll see in the after photos. They felt a little dark and generic (as is often the case with a flip) and I’m so glad we customized those details!
Before + After - The Design Comes to Life!
After I share the design boards, floor plan, and shopping list, it’s in the client’s hands to purchase and set up their new spaces. This client did an amazing job following the plan to a “T” and bringing it to life - all I had to do was come take the photos!
Starting with the living room, here’s what the space looked like when it was empty:
In the living room, we had some fun with a denim blue sofa, which served the dual purpose of creating a focal point with some visual weight on that window wall as well as offer some durability for this family. It’s upholstered in a performance fabric that’s made to withstand life with kids! We rounded out the seating area with two smaller scale upholstered chairs and grounded it with a rug. The colors in the rug are just perfect and are repeated in the throw pillows on the sofa as well.
This little vignette (below) next to the sofa is one of my favorites. The client brought this piece from her old house, which - fun fact - is another space I worked with her on a few years ago! It’s topped with an original piece from a local artist. This cabinet houses kids toys - you’d never know it from looking at it that it’s such a workhorse.
I love the play of blue on blue in this space. The right side of the sofa really shows this so well - I count at least four different blue tones here! What this does is creates a layered, collected look, which is a key of good design.
Turning slightly toward the dining area, you can see how this open concept first floor all flows together with the living, dining, and kitchen areas. It was important that everything felt cohesive - it was essentially designed as one large space!
It’s amazing how stark an empty space can feel, isn’t it? Now it’s filled with cozy nooks and hard-working spaces that bring it to life for this family of (almost!) four!
Jumping over to the dining space, let’s peek at the before:
In this space, we have another dose of blue to add some happy color - this time in the chairs. Since the dining space isn’t super large, we didn’t want to have a rug in here, so the chairs add some much-needed personality. We paired it with a natural warm wood table that extends to add a couple of chairs when they host.
We also changed out the chandelier for a minimalist swoop arm one in brass. It has a lighter, airier feel and I just love the brightness and warmth it adds to this area.
Zooming out a bit, you can catch a peek at the peninsula and its cane-back counter stools! I love how many people this area can seat when needed and it’s so nice to have some flexible seating around. Getting four stools in here was a priority to maximize the space and these fit the bill perfectly.
Finally, let’s take a peek at the entryway! We used a console table they already had and placed one of her other fabulous pieces of art above it. Since we already had three different light fixtures in this open concept space, we decided to repeat the same semi-flush mount light fixture here that we have in the adjacent living room. It feels just right and keeps things feeling cohesive from one space to the next.
Here’s what it looked like before…
And after!
What a joy it was to design this home and then see it in real life! I hope you enjoyed this little before and after tour, as well as the behind-the-scenes peek at the design boards. If you have questions about my virtual interior design services or want to chat about your next project, click the button below to get in touch!

