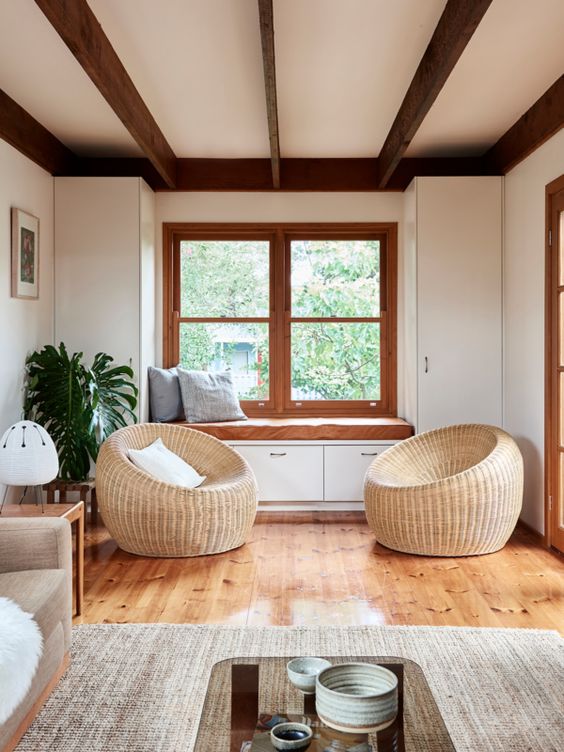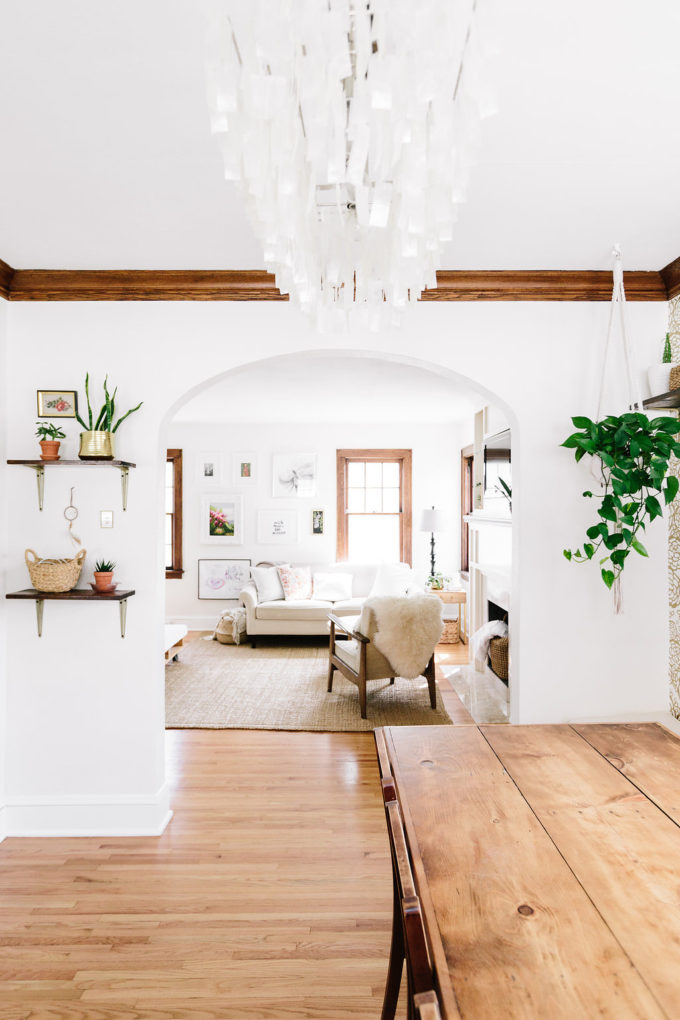Corolla Beach House Project | Working With Wood Trim
Today I’m excited to introduce you to a new project I’ve been working on for the last couple of months - the Corolla Beach House! This five bedroom home in the Outer Banks of North Carolina belongs to some family friends of ours, so it’s an extra special one with some fun perks (I’ll get to those in a minute!). They purchased it over the summer and will slowly be giving it a makeover as time and budget allow. The last set of renters cleared out a couple of weeks ago, which means they can finally get to work! It’ll take some time to get to the fun before + after, but I wanted to take you along on this journey and update you as it unfolds - one room at a time. This ain’t no HGTV instant makeover, folks! Be sure to follow Mix & Match on Instagram to see the progress along the way.
This home has been a rental for a long time and it definitely has a strong ‘90s beach house vibe - it probably hasn’t seen much of an update since it was built in 1994. All of the furniture and decor conveyed with the house when it changed hands, which is both a blessing and a curse. It’s nice to have places to sit and sleep during the transition from old to new, but the style definitely leaves something to be desired in the meantime! You’ll understand what I mean when you see the before photos. My clients already loaded up one trailer full of stuff to take to Goodwill when they were there last!
One of the perks of knowing the family who bought the house is that they invited me to come down and stay there for a few days to see it and get a feel for it. Can you guess how long it took me to say yes that? (Hint: not long!) This is definitely not the norm for how I work with clients on design projects, but I was thrilled to have the opportunity to head down there last weekend to check it all out. I took my mom with me and we made a girls’ weekend out of it - the Outer Banks is super quiet in the offseason and we basically had the beach to ourselves much of the time!
The other perk of this project is that the family is letting me share the process on the blog and social media, so get ready to follow along! Like I mentioned before, this is a longer-term project and the updates may be fairly spread out, but it’ll be beautiful when it’s done based on what we’ve talked about doing so far.
Today I wanted to share some before photos of the two main rooms we’ll be starting with: the upper master bedroom and the living room. I also want to talk about one big challenge that comes with this house - natural oak trim. And because I know you’re wondering, yes, we’re going to work with it! There’s more on the why and how at the end.
Let’s get into those before photos starting with the living room first:
This is THE living space in the house, so it needs to be comfortable, seat a bunch of people, and look good. It’s a nice size, gets a ton of natural light, and is right next to the kitchen and dining room. A sliding door on one wall (you can see it in the first photo) opens up to a fantastic deck that faces the ocean that’s just a block or so away. When the weather is nice, the deck will basically function as additional living space, which is awesome, but for those rainy days or in the off-season, this is your place to hang.
The plan for this space is to give it a top-to-bottom makeover with a new sectional or sofa/loveseat combo, large coffee table, a couple of comfortable chairs, and a new media center wall with storage. Some additional pieces of decor (pillows, lamps, side tables, etc.) will finish it off.
We’ll likely replace all of the flooring on this level sooner than later too - the carpet and vinyl tile flooring is past its prime. We want to make it feel more cohesive in here with one kind of flooring. The tone and type of flooring is TBD, but it’ll definitely give this whole floor a fresh and clean look!
Next, we’ll head to one of the two master bedrooms:
This is the other room we’re tackling right away. It’s down the hall from the living room and is the only bedroom on this level. It has an attached bathroom so it’s really it’s own suite. In the adjacent hallway, there’s a powder room that folks can use when they’re in the living/dining/kitchen area (we’re hope to tackling that space sooner than later too!).
All the furniture and decor from this room will be on its way out shortly - goodbye pinky ‘90s bedroom set! A new mattress and white linens have already been purchased and the headboard has been removed. It already feels and looks better in there! And if you’ve been following along with me on Instagram or caught the post from Design Board Week, you’ve already seen a preliminary design for this room. We haven’t finalized it yet, but this is the general direction - it’s going to be so pretty!
Here’s a peek if you missed it:
I’m calling the style “tailored coastal” and it’s the style we’ll carry through to other parts of the house as well. It gives a nod to the house’s location by the ocean, but it’s subtle. We want to keep things light and airy, but don’t want to do anything that screams BEACH(!) if you know what I mean.
Now let’s get to the obvious challenge that comes with this house - all of the oak trim! The original plan was to paint it all white, but after getting an estimate from a local painter, they realized that it was going to be way more expensive than they thought, so we’re going to work with it (and I’ll update the design board accordingly!).
As I found out by stalking nearby real estate listings, oak trim is extremely common in this particular subdivision of Corolla. I’m not sure why, but apparently it was very “in” in the ‘90s when lots of these houses were built. Not that it really matters, but it made me feel better in a way to know that this house was not alone in its oak trim dilemma.
Since we’re going to work with the wood, my next task was to look for inspiration images with homes that did a good job integrating and working with it. This look is actually fairly common in the midwest and in homes in the mountains, and I did find some really great examples of “wood done well.” I’ll be using these as a reference to help guide some of the design and decorating decisions for this beach house. The styles aren’t perfectly aligned with our plans, but these images are helpful nonetheless!
Let’s take a look:
via The Design Files
via The Everygirl
via Cup of Jo
As you can see, it’s not the end of the world if you can’t or don’t want to paint your trim white! If you find yourself feeling a little bit lost on how to decorate with it, be encouraged by these rooms. You can make it look beautiful. White trim is definitely more common (and definitely what you see most of the time on Pinterest, in magazines, and on Instagram), but sometimes you’ve got to work with what you have, even if it’s not your first choice.
If you find yourself in this scenario, here are a few tips:
White walls can work wonders to brighten up a house with wood trim - just be sure to choose a paint with warm undertones (like taupe or warm gray). Cool undertones will add contrast and make the wood stand out more.
Be cautious about how much wood furniture you bring into the space, especially if you have wood floors too.
For the furniture/decor you do add, mix the wood tones and include other natural textures to keep your eyes moving and add some variation. If it’s too matchy matchy, it will just look heavy, boring, and dated.
So that’s where we are with the Corolla Beach House! It has so much potential and seeing it last weekend got my wheels turning with all sorts of ideas. Stay tuned for more as we finalize some of the designs and get started on making this house into one that’s beautiful, functional, and ready for the family to enjoy!











