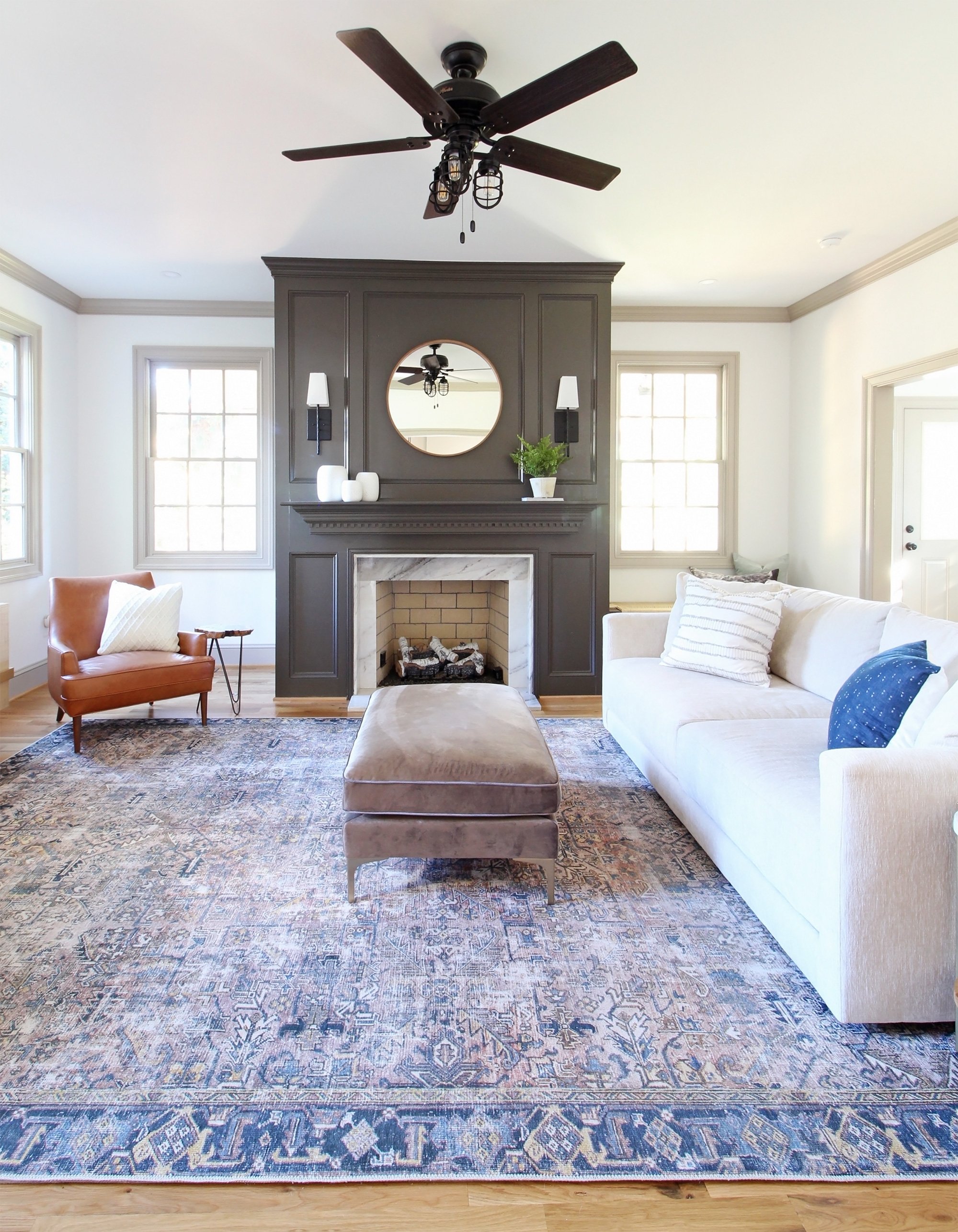Hanover Modern Traditional Project Reveal
Welcome to the Hanover Modern Traditional Project! This one has been a long time coming. I started working with this family of four on their new home toward the end of their renovation back in the spring, and they finally received their last piece of furniture a couple of weeks ago. 🥳 If you’re facing delays due to supply chain issues, you’re not alone. I’m so glad that these clients now have a home filled with pieces they love!
Since this was a local project here in Richmond, Virginia, I had a chance to visit when they were almost finished with construction. The builder they were working with chose all the materials, finishes, and light fixtures before I got involved, so my job was to furnish and decorate it.
Here’s what it looked like when I visited back in the spring…
After that initial consultation, I got to work designing their open concept living, kitchen, and dining spaces. They all connect to one another as you’ll see in the photos, so it was important for it to all feel cohesive!
E-design offers my clients a lot of ownership when it comes to bringing the design to life. My job is to provide them with all of the “tools” and sources they need, and then they take it from there! We made a few last minute tweaks as well (can you spot the differences?) and I love how everything turned out.
Here are the design boards I created for the living and dining spaces…
And now let’s take a look at how these spaces turned out! We’ll start with the family room.
Modern Traditional Family Room
This space feels warm and cozy, and definitely isn’t lacking in style. It’s also filled with durable materials like performance fabrics, a polypropylene rug, and leather chairs, which are key since this family has twin toddler boys! It’s made to stand up to the wear and tear, and look pretty while doing it.
The warm leather chairs paired with that grasscloth textured media cabinet is one of my favorite little moments in this room. When my client first saw that piece, she was a little nervous about it since it was a little outside of her comfort zone, but when we were chatting during the photoshoot, she mentioned how glad she was that I gently pushed the limit a little bit because she loves that piece!
Family Room Sources:
Now onto the kitchen!
As I mentioned earlier, I wasn’t involved in the construction aspect of this project, so all of the credit goes to the builder for this pretty kitchen - I just helped with the seating at the island. The client ended up making a last minute switch to these leather slope counter stools (hello continuing stock issues and delays!) and I love that she landed on these. They pop perfectly against the dark island and add some extra warmth too. These particular ones aren’t available at the moment, but these are similar!
This next shot shows you the floor plan really clearly as we move into the dining room!
Modern Traditional Dining Room
This was another area where I wanted to push the limit a little bit, but still stay within that modern traditional framework. Since we decided on a neutrals color palette for the furniture here (and added color with wall art), I played with textures and shapes to bring in more visual interest and take things up a notch.
The two-tone dining chairs and arched cabinet are some of my favorite pieces in the whole project! The cane backs add just the right amount of detail to make the feel special and that cabinet is just stunning all around. Take a look at it straight on in the next photo!
Dining Room Sources:
I’m so grateful that this family trusted me with their new home and that I got a chance to share it with you all too. If you’re curious about working together through e-design for your own home (no matter where you’re located!), click the button below to learn more about my services:


















