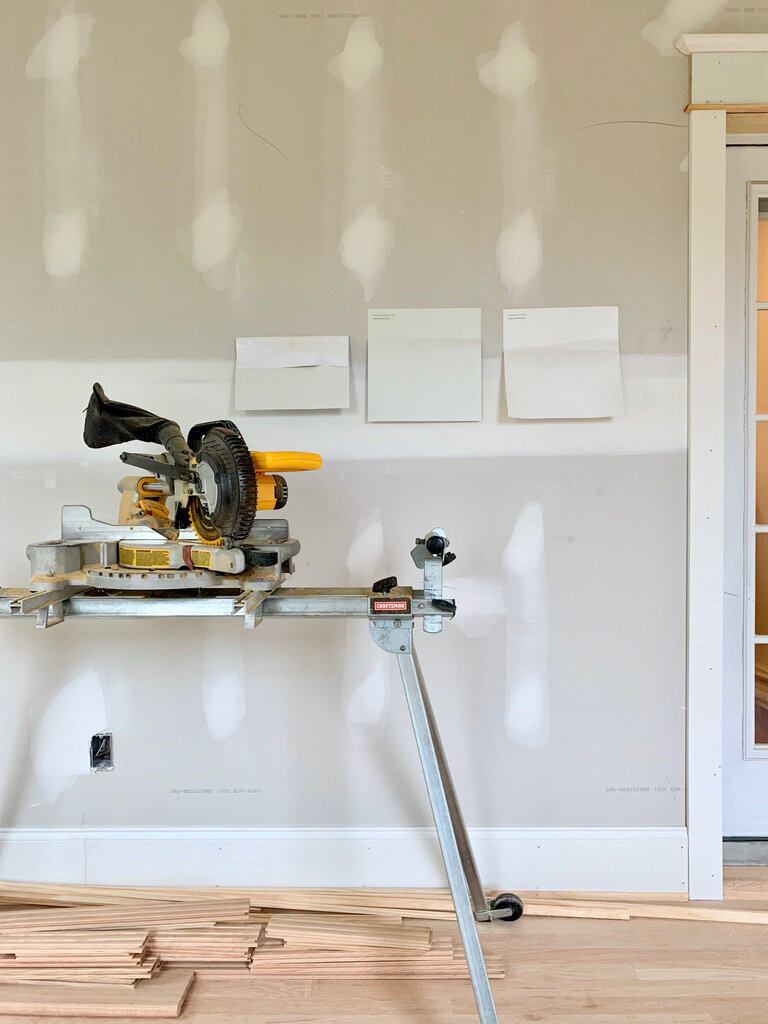Getting Close to Completing Construction! [Office Addition Update]
We’re closing in on completing the office addition construction!
We’re entering week six of our office addition project and it feels like we’re SO close to being done! I’ve been cataloging it all in detail over on Instagram Stories (click the “Office Addition” highlight to watch it all unfold…), but I figured it was time for an update over here on the good ole blog. :)
If you’re hearing about this project for the first time, you can catch up on the first two posts in this series here:
So what’s been happening in the last few weeks? Well, when I shared my last update in early September, we had just finished up the framing and roof, which created the office space and the smaller adjacent space we’re calling the “sitting room.”
After framing came the HVAC and electrical rough-ins (both tied into our existing system and panel, respectively, if you were curious about that part), drywall, hardwood floors, and trim. On the outside, we installed vinyl siding in a pretty medium gray color. We have dark blue stucco on the rest of our home, and I love the way the colors complement each other.
Here’s what it’s looking like on the inside. To orient you, this is the view of one corner of the office (the sitting room is behind me). One work station will be under the window on the left.
Here’s the view from the other corner looking into the sitting room. The second work station will be under the window on the right. We’ll have one, long desk run from end to end on that wall. I placed the order for base cabinets last weekend - they’ll hopefully be in in the next month or so (fingers crossed!). They’re a gorgeous color called Rainfall - it’s a blue/green/gray shade from Kraftmaid. I can’t wait to show them to you!
Here’s a peek at the sitting room. I wanted this room to feel like a sunroom, so we added a single window and a double - it’s so bright in there! It almost feels like you’re standing in a treehouse. I’m imagining sitting in here with a good book and a cup of coffee a lot in the future. We’ll see how often that actually happens given the toddler-chasing I do so much these days!
Here’s a better view of the double window. On the wall to the right (see it straight on in the next image down), I’m thinking we’ll have a little storage piece with a TV above.
We’re not entirely sure how we’ll use this space. We’ve toyed with it being a little workout room, a true sitting room, or maybe even a play space for our son. We’ll probably add a couple of chairs, a TV, and our workout equipment, and then see how the use of it evolves over time. It’s nice having that bonus space!
Can you see it all coming together? Just another couple of weeks and we should be done! Next up is paint (we’ll be using Sherwin-Williams Snowbound on the walls and trim), finishing the hardwood floors (they’ll be a darker tone to match the rest of the house), and all the punch list items like adding the electrical receptacles/switches, etc. Then it’ll be time to furnish this place and get it all set up as the Mix & Match Design Company world headquarters. Kidding…or not? ;)
Stay tuned for my next update! My plan is to share the finished space pre-furniture and talk about all the details of the behind-the-scenes aspects of construction. I had a request in Instagram to share cost and things like how we chose our contractor - would y’all be interested in hearing more about those topics? Let me know in the comments or over on Instagram!






