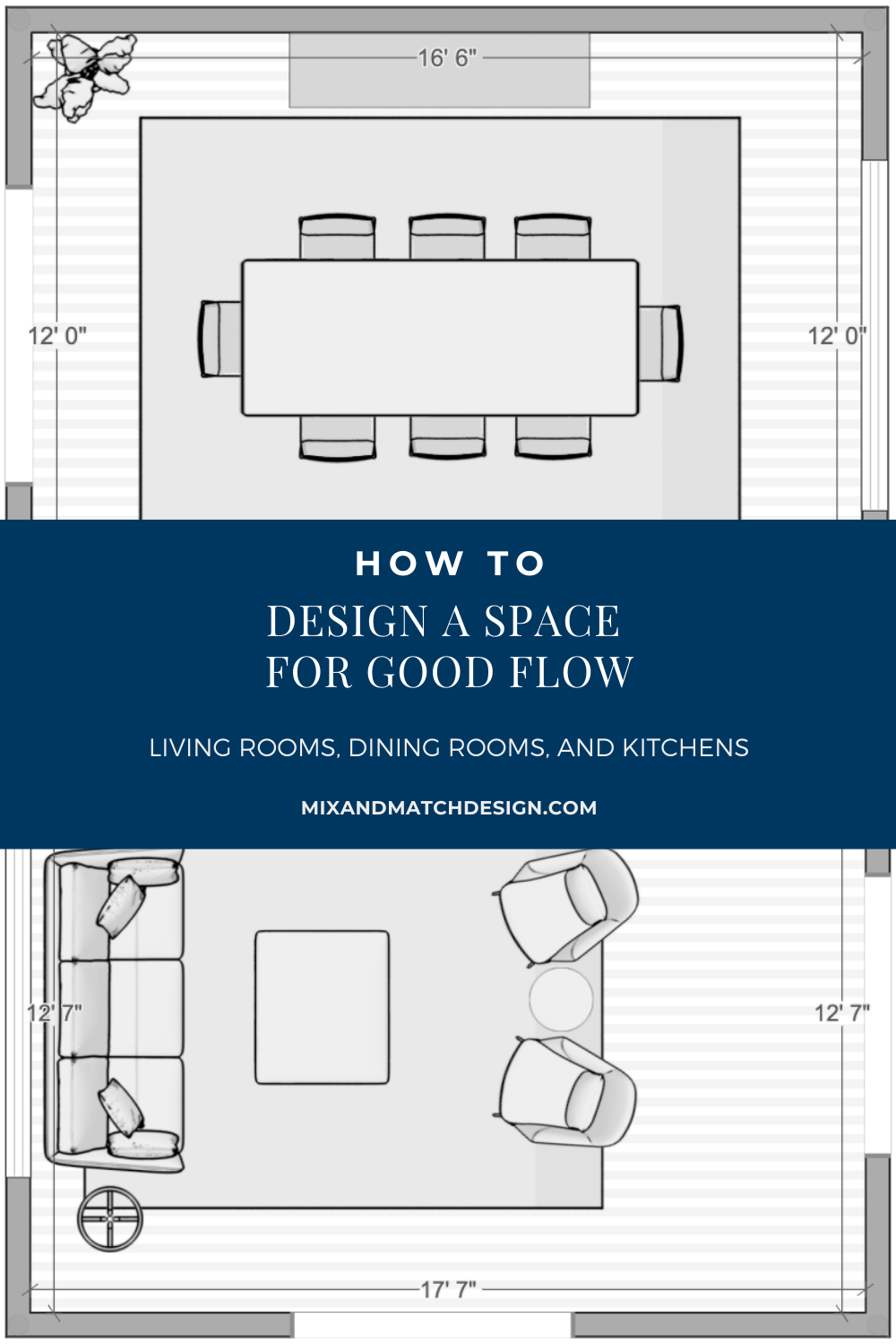How to Design a Space For Good Flow (Including Measurements!)
Planning room layouts is one of my favorite parts of the design process. It’s one of the very first things I do when I dive into a room design for a client! The reason I start with the floor plan is because it helps me get a sense for the scale of the pieces I’ll be looking for and their placement in that space. Getting those two right is important for both the look and the function of the room.
Today I want to offer one simple tip about the FUNCTION part that will go a long way if you’re planning the layout for a room in your home: make sure you create good flow with the right sized walkways.
Having “good flow” means that you can easily walk from one room to the next, navigate the furniture in a space, and pass by others without any awkward interaction (no shimmying!). The goal is to make it natural to move through and within a space, and having the right-sized passageways is the key!
I’ll share a few examples below for living rooms, dining rooms, and kitchens to give you some guidelines for how much space you should have between pieces of furniture and between furniture and walls to make a functional layout. I’m going to focus on common spaces since that’s where flow matters the most.
Note that the measurements I’ll offer here are ideals. I know that sometimes you just have to make it work and may not be able to follow these guidelines exactly, so I’m sharing some minimums too. I hope that they’ll point you in the right direction and help avoid costly mistakes! There’s nothing worse than thinking you’ve found the perfect piece, and only realizing after you get it in there that it doesn’t function well.
So scroll on down to find those all-important measurements!
Living Room Key Measurements
Space between wall and seating: 36” minimum
Space between major furniture pieces: 30'“-36” ideally, 18”-24” minimum
Space between coffee table/ottoman and seating: 16”-18”
Passageway from one room to the next: 48” ideally, 36” minimum (depending on how much traffic the walkway sees)
Dining Room Key Measurements
Space between back of chairs and wall (or another furniture piece like a sideboard): 30”-36” ideally, 24” minimum
Space between edge of table and edge of rug: 36” ideally, 24” minimum so your chairs don’t fall off the edge of the rug
Passageway from one room to the next: 48” ideally, 36” minimum (depending on how much traffic the walkway sees)
Kitchen Key Measurements
Space for a work area for one person: 36”-42” on average
Space for a work area for two people: 42”-48” ideally, 36” minimum (this is an area where you either have two appliances/work areas near each other and people often passing each other)
Space between back of bar stools and counter/wall: 36”-48”
Passageway from one room to the next: 48” ideally, 36” minimum (depending on how much traffic the walkway sees)




